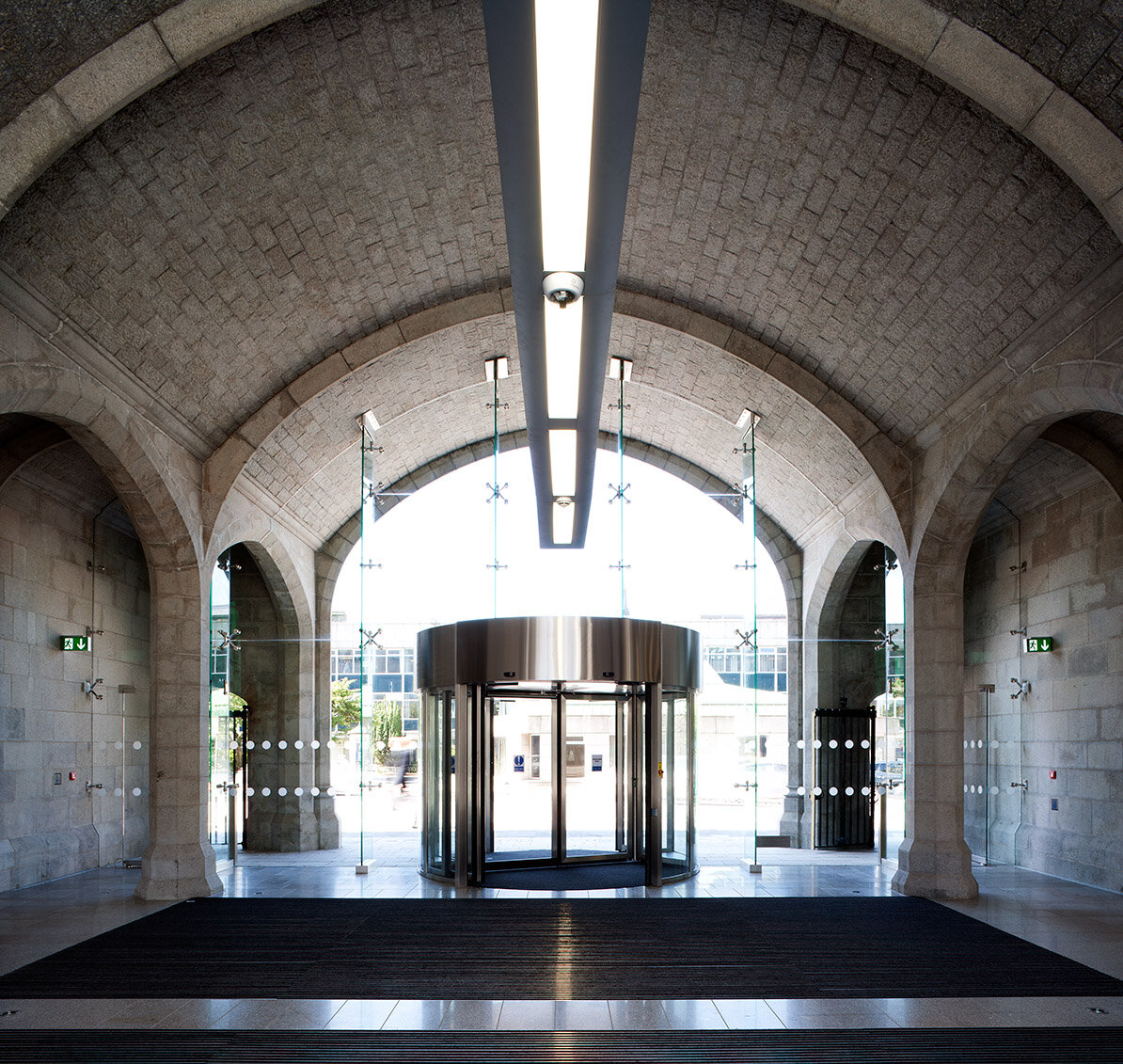Marischal College
Marischal College
Status: Completed 2015
Value: £50m
Type: New-build Council Headquarters
Location: Aberdeen
Rescuing one of Aberdeen’s finest grade A listed historic buildings and in the process creating a BREEAM ‘Excellent’ rated 14,000m² net of open plan Headquarters for Aberdeen City Council. The college building, dating from 1840 and 1906, is reputed to be the second largest granite building in the world and the main façade to Broad Street is a masterpiece of light perpendicular gothic tracery.
A full façade retention was installed with all internal fabric removed, except the richly decorated Senate Room, and replaced with new open plan floor plates, fitting in two extra floors in the process. This involved excavation and façade underpinning and new roof top accommodation. The work included a full restoration of the granite façade and the Senate Room interior (now the Registrar’s Ceremonial Function Room). Office interiors are carefully coordinated with the existing building forms in particular with floors and windows of the existing façade.
Holmes Miller designed the new interior fit out of Marischal College, from workplace strategy to finishes and furniture, and designed the hub unit fitments to facilitate the working themes established in the strategic analysis. Key spaces, particularly the Entrance Reception and Customer Service Centre focused on local, natural materials: locally sourced Kemnay granite for the floor; black quartz to represent the oil industry; limed oak echoing the driftwood washed up on the beach. The strategy was delivered within a professional, contemporary environment which was tailored to suit the Aberdeen City and Shire branding style and colourways. Photo-wallpaper images were included to provide a recognisable Aberdeen theme throughout and reclaimed sections of the historic façade were installed as an internal reminder of the retained building facade.





