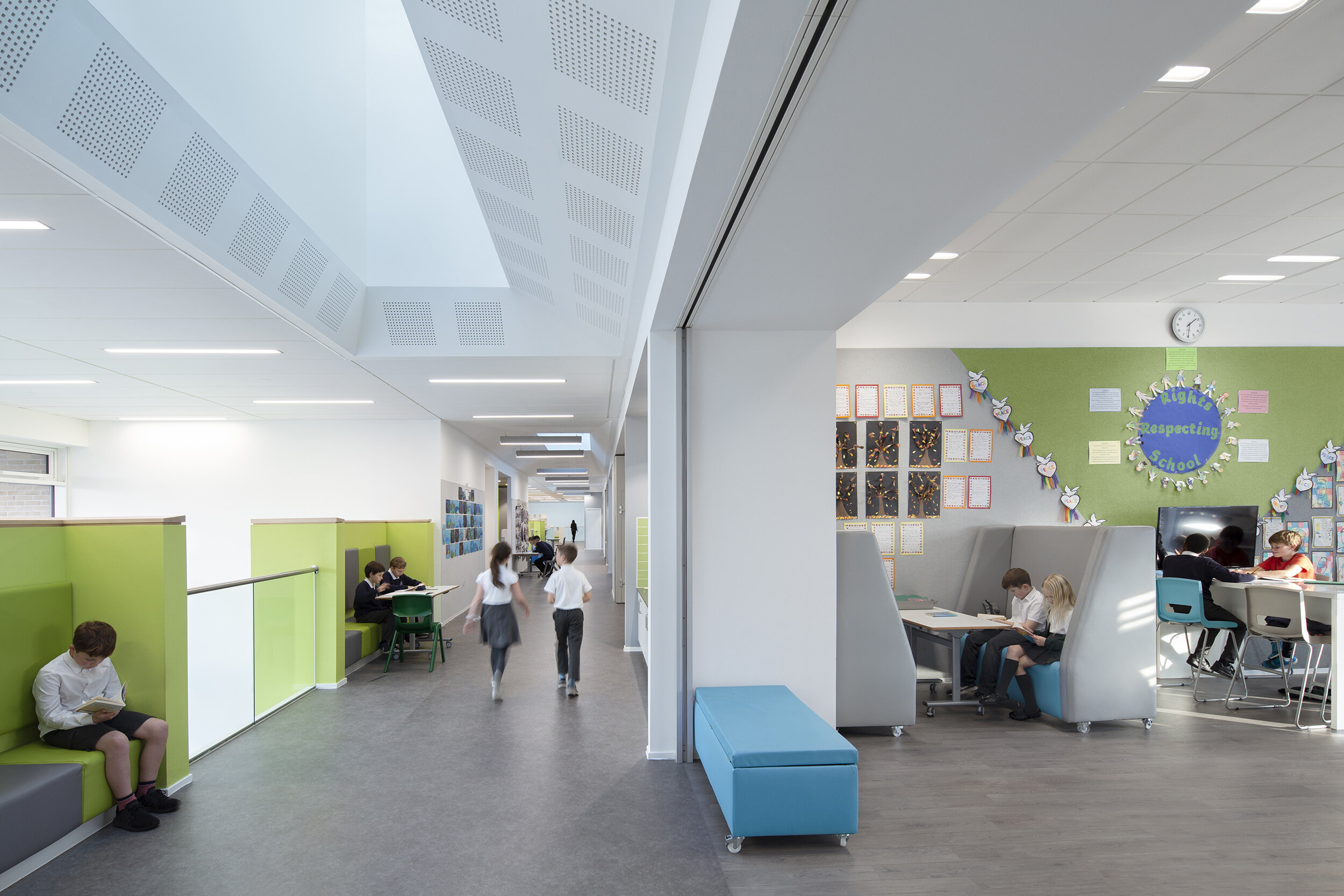Frogston Primary School
Whatever it is, the way you tell your story online can make all the difference.
Frogston Primary School
Client: City of Edinburgh Council
Dates: 2019-2022
Value: £11m
Type: New build Primary School and Early Years Centre
Location: South Edinburgh
The school is a civic building located on the edge of a new park in the heart of this new community.
The undulating quality of the Pentlands was a source of inspiration for the design of the building. The Pentland Hills have historically been a source of inspiration to some of Scotland’s most celebrated artists, poets and authors such as Sir Walter Scott who wrote:
“I think I never saw anything more beautiful than the ridge of Carnethy against a clear frosty sky, with its peaks and varied slopes. The hills glowed like purple amethyst; the sky glowed topaz and vermillion colours. I never saw a finer screen than Pentland, considering that it is neither rocky or elevated.”
The Pentland Hills form an area of high ground which rises above the surrounding landscape. The highest summits and peaks (Scald Law, West Kip, East Cairn Hill and West Cairn Hill) appear to merge into each other creating this undulating effect at the top of the hills. The design of the façade echoes the silhouette created by the summits and by simply extruding this profile the rest of the building is formed. The school façade acts as the civic front to the new park as well as a reflection of the landscape beyond. School and nursery entrances are accessed via public concourses from the surrounding main roads.
This welcoming approach addresses the relationship of the school with its neighbouring residential properties, the street and the park. The school office greets on approach at the main entrance, while the teaching wing is set back and surrounded by the new landscaped playgrounds
The external areas provide a foundation for the delivery of Curriculum for Excellence, where outdoor learning is recognised as fundamental. The early dialogue with stakeholders and user groups in Edinburgh reinforced the need for useful, educational and stimulating indoor / outdoor spaces for the primary school.
Internally, the school social areas open directly to the playgrounds, creating a direct link between interior and exterior spaces. In conjunction with City of Edinburgh Council, a preferred double banked arrangement of classrooms to maximise space efficiency was developed. To step away from the institutional rigidity of the double banked corridor, a series of semi-open flexible spaces are introduced between the classrooms, providing breaks in the corridor. Natural light, cloak recesses and glazed screens giving views of activities in rooms transform the ‘corridors’ into activity spaces.









